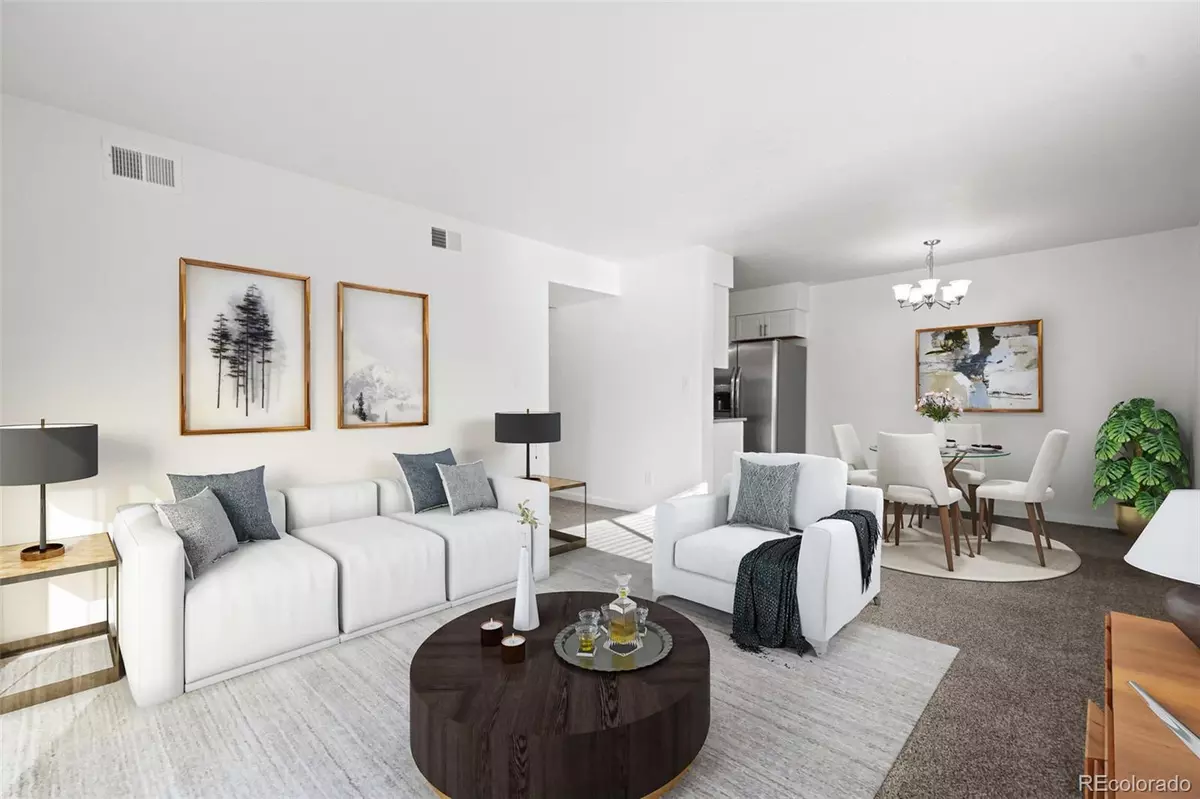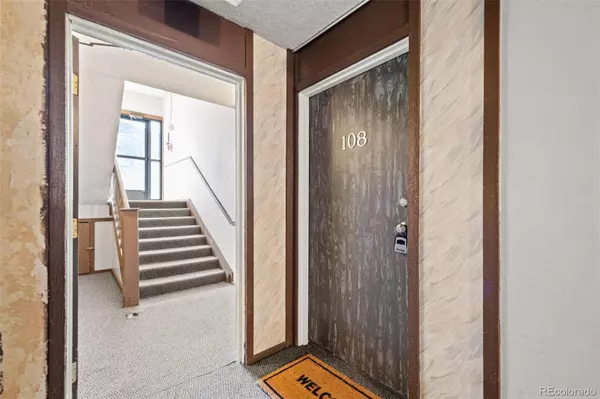2 Beds
1 Bath
920 SqFt
2 Beds
1 Bath
920 SqFt
Key Details
Property Type Condo
Sub Type Condominium
Listing Status Active
Purchase Type For Sale
Square Footage 920 sqft
Price per Sqft $277
Subdivision Highline Meadows
MLS Listing ID 3389923
Bedrooms 2
Full Baths 1
Condo Fees $434
HOA Fees $434/mo
HOA Y/N Yes
Abv Grd Liv Area 920
Originating Board recolorado
Year Built 1971
Annual Tax Amount $1,687
Tax Year 2023
Property Description
Key Features:
2 Bedrooms / 1 Bath: Spacious and well-designed living spaces, featuring bright and airy rooms with modern finishes. This unit also has a unique walkout patio to the greenbelt and park that only few properties have in the complex.
Updated Interior: Enjoy contemporary updates throughout, including newer flooring, fixtures, and paint, making this home feel fresh and move-in ready. Carpets are only a year old and were cleaned 3 days before going on the market.
Detached Garage: Included with the condo is a detached garage offering secure parking and additional storage space.
Community Amenities: Take advantage of the open space, playground, pond, community pool, and walking trails, ideal for outdoor relaxation, exercise, and leisure.
Prime Location: Easy access to downtown Littleton, Streets of Southglenn, C-470, I-25, and public transportation—making commuting and entertainment a breeze. Tons of grocery stores, gas stations and other amenities close by!
Pet-Friendly Community: A welcoming neighborhood where pets are part of the family.
This condo provides a peaceful retreat while being close to everything you need—whether it's shopping, dining, or outdoor activities. Don't miss out on this rare opportunity to live in a location that offers both comfort and convenience.
Location
State CO
County Arapahoe
Rooms
Main Level Bedrooms 2
Interior
Interior Features Quartz Counters, Walk-In Closet(s)
Heating Forced Air
Cooling Central Air
Flooring Carpet, Tile
Fireplace N
Appliance Dishwasher, Disposal, Microwave, Oven, Range, Refrigerator
Laundry Common Area
Exterior
Garage Spaces 1.0
Pool Outdoor Pool
Utilities Available Cable Available, Electricity Connected, Phone Available
Roof Type Unknown
Total Parking Spaces 1
Garage No
Building
Foundation Concrete Perimeter
Sewer Public Sewer
Water Public
Level or Stories One
Structure Type Brick
Schools
Elementary Schools Hopkins
Middle Schools Powell
High Schools Heritage
School District Littleton 6
Others
Senior Community No
Ownership Individual
Acceptable Financing Cash, Conventional, FHA
Listing Terms Cash, Conventional, FHA
Special Listing Condition None
Pets Allowed Cats OK, Dogs OK

6455 S. Yosemite St., Suite 500 Greenwood Village, CO 80111 USA
"My job is to find and attract mastery-based agents to the office, protect the culture, and make sure everyone is happy! "






